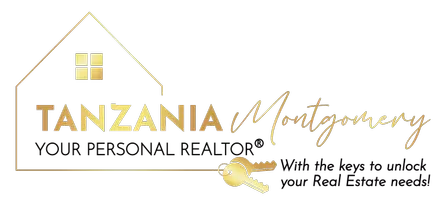REQUEST A TOUR If you would like to see this home without being there in person, select the "Virtual Tour" option and your agent will contact you to discuss available opportunities.
In-PersonVirtual Tour
$ 329,900
Est. payment | /mo
4 Beds
3 Baths
2,253 SqFt
$ 329,900
Est. payment | /mo
4 Beds
3 Baths
2,253 SqFt
Key Details
Property Type Single Family Home
Listing Status Pending
Purchase Type For Sale
Square Footage 2,253 sqft
Price per Sqft $146
Subdivision Greythorne@Gr
MLS Listing ID 252179
Bedrooms 4
Full Baths 3
HOA Fees $120/ann
Year Built 2014
Lot Size 9,147 Sqft
Property Description
One-Owner Brick Home in Greythorne at Grand Reserve in Kathleen just hit the market! Welcome to this beautifully crafted 4-bedroom, 3-bathroom home spanning 2,253 sq. ft., nestled in the Greythorne at Grand Reserve community. Ideally positioned between Warner Robins and Perry, this home offers a quick commute to Robins Air Force Base and is just moments from Houston Lake Country Club, providing both convenience and an exceptional lifestyle. This home has an inviting, open floor plan with spacious rooms and generous walk-in closets. The primary suite offers ample space and could afford a private sitting area! Primary bath has double sinks, a garden tub, a separate tiled shower, and an impressively large walk-in closet. The formal dining room is a statement of sophistication featuring elegant coffered ceilings, while the adjoining great room beckons with a cozy wood-burning fireplace—perfect for relaxing evenings. The heart of the home, the kitchen, boasts granite countertops, stainless steel appliances, and an airy breakfast area that could double as a charming keeping room for additional sitting. . With three bedrooms conveniently located downstairs, the upper level offers a private retreat—a generously sized 18.9 x 13.10 bedroom complete with a full bath and closet, ideal for guests, additional bedroom suite, a home office or entertainment room. Outdoor living is just as inviting, with a charming covered front porch and a spacious covered back patio, perfect for entertaining or unwinding in the comfort of your privacy-fenced backyard. Experience the perfect blend of comfort, style and convenience in this stunning home. Schedule your private tour today and let's make it yours! This home is also located in USDA 100% financing area.
Location
State GA
County Houston County
Area 96 To Mossy Creek
Rooms
Dining Room 10.11 x 10.3
Kitchen 14.9 x 10.9
Interior
Heating Central Electric
Flooring Carpet, Tile, Engineered Hardwood
Fireplaces Number 1
Laundry 6.1 x 5.2
Exterior
Exterior Feature Brick (4 Sides)
Parking Features Attached, Garage
Garage Spaces 2.0
Pool None
Building
Sewer City/County
Water City/County
Schools
Elementary Schools Matt Arthur
Middle Schools Perry
High Schools Veterans
Listed by GILES REALTY LLC
GET MORE INFORMATION
Tanzania Montgomery
REALTOR® | Lic# 392071






