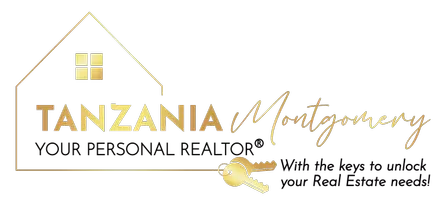REQUEST A TOUR If you would like to see this home without being there in person, select the "Virtual Tour" option and your agent will contact you to discuss available opportunities.
In-PersonVirtual Tour
$ 322,975
Est. payment | /mo
4 Beds
2.5 Baths
2,565 SqFt
$ 322,975
Est. payment | /mo
4 Beds
2.5 Baths
2,565 SqFt
Key Details
Property Type Single Family Home
Listing Status Active
Purchase Type For Sale
Square Footage 2,565 sqft
Price per Sqft $125
Subdivision Bryson Farms
MLS Listing ID 254422
Bedrooms 4
Full Baths 2
Half Baths 1
HOA Fees $400/ann
Year Built 2025
Property Description
Move in Ready October 2025! The Harrington plan by Smith Douglas Homes in the new community, Bryson Farms. This spacious and well-loved floor plan features an oversized Owner's Suite, complete with a separate garden tub and shower and double vanities-a true retreat at the end of the day. The Family Room is warm and welcoming, centered around a modern electric fireplace, perfect for cozy nights in. You'll also love the grand kitchen, which includes a large island with pendant lighting, granite countertops, and plenty of space for entertaining. To top it all off, all the main living areas feature stylish and durable LVP flooring, adding both beauty and practicality throughout the home. Photos representative of plan not of actual home. Agent is not onsite at present time. Please contact Niki Collier @ 478-284-2364 for further information and to set up an appointment.
Location
State GA
County Peach County
Area Peach County
Interior
Heating Central Electric
Flooring Carpet, Vinyl, Luxury Vinyl Plank
Fireplaces Number 1
Exterior
Exterior Feature Fiber Cement Siding, Stone
Parking Features Attached, Garage
Garage Spaces 2.0
Pool None
Building
Sewer City/County
Water City/County
Schools
Elementary Schools Byron
Middle Schools Byron
High Schools Peach County
Listed by SDC REALTY CENTRAL GEORGIA
GET MORE INFORMATION
Tanzania Montgomery
REALTOR® | Lic# 392071






