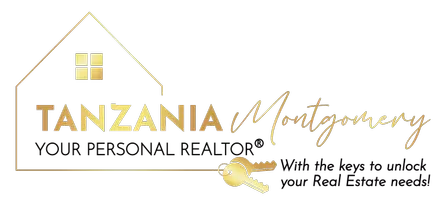6 Beds
7.5 Baths
11,971 SqFt
6 Beds
7.5 Baths
11,971 SqFt
Key Details
Property Type Single Family Home
Sub Type Single Family Residence
Listing Status New
Purchase Type For Sale
Square Footage 11,971 sqft
Price per Sqft $417
Subdivision The Manor
MLS Listing ID 10568495
Style Brick 4 Side,Other,Traditional
Bedrooms 6
Full Baths 6
Half Baths 3
HOA Fees $3,936
HOA Y/N Yes
Year Built 2021
Annual Tax Amount $25,023
Tax Year 2024
Lot Size 1.010 Acres
Acres 1.01
Lot Dimensions 1.01
Property Sub-Type Single Family Residence
Source Georgia MLS 2
Property Description
Location
State GA
County Fulton
Rooms
Other Rooms Outdoor Kitchen
Basement Bath Finished, Daylight, Exterior Entry, Finished, Full, Interior Entry
Dining Room Seats 12+
Interior
Interior Features Double Vanity, Master On Main Level, Entrance Foyer, Walk-In Closet(s)
Heating Central, Forced Air, Natural Gas, Zoned
Cooling Ceiling Fan(s), Central Air, Other, Zoned
Flooring Hardwood, Stone, Tile
Fireplaces Number 3
Fireplaces Type Gas Log, Master Bedroom, Outside
Fireplace Yes
Appliance Dishwasher, Disposal, Double Oven, Dryer, Microwave, Refrigerator, Tankless Water Heater, Washer
Laundry Other, Upper Level
Exterior
Exterior Feature Gas Grill, Other, Sprinkler System
Parking Features Garage, Attached, Kitchen Level, Side/Rear Entrance
Garage Spaces 4.0
Fence Back Yard, Fenced
Pool Heated, In Ground, Salt Water
Community Features Clubhouse, Fitness Center, Gated, Golf, Pool, Sidewalks, Street Lights, Swim Team, Tennis Court(s)
Utilities Available Cable Available, Electricity Available, High Speed Internet, Natural Gas Available, Phone Available, Sewer Available, Sewer Connected, Underground Utilities, Water Available
Waterfront Description No Dock Or Boathouse
View Y/N No
Roof Type Composition
Total Parking Spaces 4
Garage Yes
Private Pool Yes
Building
Lot Description Level, Other, Private
Faces GA 400 North to McFarland Parkway. Left off Exit 12b and Travel 3.5 Miles to Atlanta Hwy 9. Right on Atlanta Hwy 9 for 1.2 Miles. Left Onto Hamby Rd then Travel 1.3 Miles to Right Onto Watsons Bend. Go Through The Manor Gate, Travel .8 Miles and Home is on Your Left.
Sewer Public Sewer
Water Public
Structure Type Brick
New Construction No
Schools
Elementary Schools Summit Hill
Middle Schools Hopewell
High Schools Cambridge
Others
HOA Fee Include Reserve Fund,Security,Swimming,Tennis,Trash
Tax ID 22 534003960434
Security Features Carbon Monoxide Detector(s),Gated Community,Security System,Smoke Detector(s)
Special Listing Condition Resale
Virtual Tour https://app.realkit.com/vid/3274-watsons-bend-alpharetta/ub

GET MORE INFORMATION
REALTOR® | Lic# 392071






