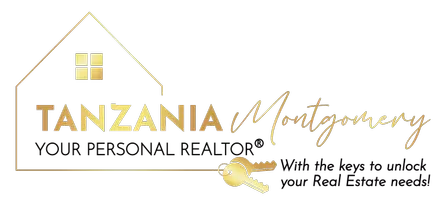REQUEST A TOUR If you would like to see this home without being there in person, select the "Virtual Tour" option and your agent will contact you to discuss available opportunities.
In-PersonVirtual Tour
$ 383,500
Est. payment | /mo
4 Beds
3 Baths
2,130 SqFt
$ 383,500
Est. payment | /mo
4 Beds
3 Baths
2,130 SqFt
Key Details
Property Type Single Family Home
Listing Status Pending
Purchase Type For Sale
Square Footage 2,130 sqft
Price per Sqft $180
Subdivision Kensington
MLS Listing ID 254820
Bedrooms 4
Full Baths 3
HOA Fees $150/ann
Year Built 2015
Property Description
Welcome to the kind of home where Mr. & Mrs. Clean would proudly reside! This beautifully maintained one-owner property is truly a gem, featuring 4 spacious bedrooms and 3 full bathrooms — including a private ensuite retreat that can easily serve as a fourth bedroom, media room, or bonus flex space with its own bathroom. Step inside to experience tasteful upgrades throughout: engineered hardwood floors, interior paint, a gorgeous spa-style primary bathroom, floating glass shower door, and even a built-in wine rack. The open layout is perfect for entertaining or simply relaxing in style. Step outside to your own backyard oasis — designed for gatherings and quiet evenings alike. Enjoy the oversized pergola, expansive decking, bar-top seating, outdoor TV, ceiling fan, and curated lighting that brings resort vibes right to your backyard. Enjoy peace of mind with numerous thoughtful upgrades over the years, including:Bosch dishwasher, Mini-split A/C unit + additional return vents, EcoBee smart thermostat & Ring doorbell, gutter system, garage keypad, and added storage solutions throughout. This home is absolutely move-in ready, with over $68,000 in improvements that reflect pride of ownership and attention to detail at every turn. Don't miss your chance to call this stunning property home. Schedule your private tour today!
Location
State GA
County Houston County
Area Watson Blvd. South To 96
Rooms
Kitchen 1x1
Interior
Heating Central Electric, Heat Pump
Flooring Carpet, Tile, Engineered Hardwood
Fireplaces Number 1
Laundry 1x1
Exterior
Exterior Feature Brick (4 Sides)
Parking Features Garage, Attached
Garage Spaces 2.0
Pool None
Building
Sewer City/County
Water City/County
Schools
Elementary Schools Lake Joy
Middle Schools Feagin Mill
High Schools Houston Co.
Listed by MAXIMUM ONE PLATINUM REALTORS
GET MORE INFORMATION
Tanzania Montgomery
REALTOR® | Lic# 392071






