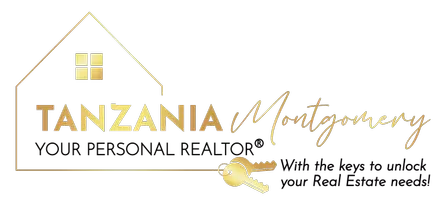REQUEST A TOUR If you would like to see this home without being there in person, select the "Virtual Tour" option and your agent will contact you to discuss available opportunities.
In-PersonVirtual Tour
$ 750,000
Est. payment | /mo
5 Beds
5 Baths
5,684 SqFt
$ 750,000
Est. payment | /mo
5 Beds
5 Baths
5,684 SqFt
Key Details
Property Type Single Family Home
Listing Status Active
Purchase Type For Sale
Square Footage 5,684 sqft
Price per Sqft $131
MLS Listing ID 254828
Bedrooms 5
Full Baths 5
HOA Fees $500/ann
Year Built 2018
Lot Size 0.600 Acres
Property Description
Exquisite 5BR/5BA Custom Home! Welcome to luxury living in the highly sought-after Hearncliff Subdivision! This gorgeous 5-bedroom, 4-bath custom-built brick home blends classic elegance with modern comfort across every level. Step into a stunning 2-story foyer with a dramatic catwalk overlooking both the entryway and the grand 2-story Great Room complete with custom fireplace, expansive windows, and remote-controlled blinds. The cozy formal living room and elegant dining room which features an octagon ceiling design and abundant natural light, set the stage for unforgettable gatherings. The heart of this home is the massive gourmet kitchen - a chef's dream with granite countertops, custom cabinetry, stylish backsplash, five-seat island, and a full stainless steel gourmet appliance package. Retreat to your spacious master suite, boasting a trey ceiling, sitting area with fireplace, luxurious en-suite bath with double walk-in closets, garden tub, and custom tile shower. Designed for entertainment, the fully finished walk-out basement features: Private movie theater, True bar area, Private lounge with separate ventilation (perfect for smokers or vapers), Home gym, Family room with stone-surround fireplace. Outside, enjoy the beauty of professional landscaping, a 3-car garage, and a huge rear deck with a roll-down cover for year-round comfort. This home is the perfect blend of elegance, space, and functionality - and it won't last long. Schedule your private showing today and make this dream home yours!
Location
State GA
County Henry County
Area Henry County
Rooms
Family Room 1X1
Dining Room 1X1
Kitchen 1X1
Interior
Heating Central Electric, Heat Pump
Flooring Hardwood
Fireplaces Number 2
Laundry 1X1
Exterior
Exterior Feature Brick (4 Sides)
Parking Features Garage, Attached
Garage Spaces 3.0
Pool None
Building
Sewer Septic Tank
Water City/County
Schools
Elementary Schools Austin Road Elementary
Middle Schools Austin Road Middle
High Schools Woodland High
Listed by HOUSE TO HOME PROPERTIES AND COMMERCIAL SALES LLC
GET MORE INFORMATION
Tanzania Montgomery
REALTOR® | Lic# 392071






