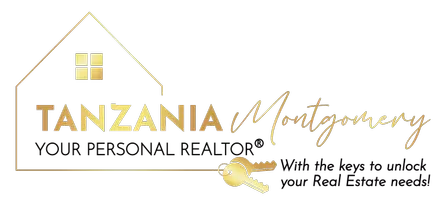REQUEST A TOUR If you would like to see this home without being there in person, select the "Virtual Tour" option and your agent will contact you to discuss available opportunities.
In-PersonVirtual Tour
$ 211,900
Est. payment | /mo
3 Beds
2 Baths
1,345 SqFt
$ 211,900
Est. payment | /mo
3 Beds
2 Baths
1,345 SqFt
Key Details
Property Type Single Family Home
Listing Status Active
Purchase Type For Sale
Square Footage 1,345 sqft
Price per Sqft $157
MLS Listing ID 255257
Bedrooms 3
Full Baths 2
Year Built 2025
Lot Size 0.350 Acres
Property Description
Introducing the "Juliette Plan" by RIVERTOWN Builders—a charming, affordable farmhouse-style home located in the heart of Hawkinsville. Perfect for first-time homebuyers, investors, or retirees, this 3-bedroom, 2-bath home offers a comfortable, functional design. Key features include: *Split Floorplan: Ideal for privacy and flow, with an open-concept living area connecting the den, kitchen, and dining room. *Modern Touches: Spacious garage, coffered ceilings, granite countertops, soft-close cabinets, and stainless steel appliances. *Elegant Details: LVP flooring, tiled wet areas, and a trayed master bedroom ceiling. *Relaxation Spaces: Enjoy a covered back porch, plus roomy guest bedrooms perfect for family or visitors. This home has something for everyone to love.
Location
State GA
County Pulaski County
Area Pulaski County
Interior
Heating Central Electric, Heat Pump
Flooring Tile, Luxury Vinyl Plank
Exterior
Exterior Feature Vinyl Siding
Parking Features Garage, Attached
Garage Spaces 2.0
Pool None
Building
Sewer City/County
Water City/County
Schools
Elementary Schools Pulaski County
Middle Schools Pulaski County
High Schools Hawkinsville
Listed by SIMPLE REALTY CO
GET MORE INFORMATION
Tanzania Montgomery
REALTOR® | Lic# 392071






