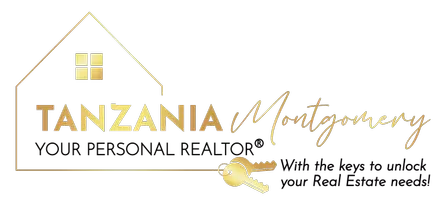3 Beds
2 Baths
1,512 SqFt
3 Beds
2 Baths
1,512 SqFt
Key Details
Property Type Manufactured Home, Single Family Home
Sub Type Manufactured Home,Single Family Residence
Listing Status New
Purchase Type For Sale
Square Footage 1,512 sqft
Price per Sqft $92
Subdivision Summit Ridge
MLS Listing ID 10585784
Style Ranch
Bedrooms 3
Full Baths 2
HOA Y/N No
Year Built 2003
Annual Tax Amount $779
Tax Year 24
Lot Size 0.500 Acres
Acres 0.5
Lot Dimensions 21780
Property Sub-Type Manufactured Home,Single Family Residence
Source Georgia MLS 2
Property Description
Location
State GA
County Bibb
Rooms
Basement Crawl Space
Dining Room Separate Room
Interior
Interior Features Double Vanity, Master On Main Level, Separate Shower, Soaking Tub, Split Bedroom Plan
Heating Central
Cooling Central Air
Flooring Carpet, Laminate
Fireplaces Number 1
Fireplace Yes
Appliance Dishwasher, Range, Microwave, Refrigerator
Laundry Mud Room
Exterior
Parking Features Parking Pad
Community Features None
Utilities Available Electricity Available, Cable Available
View Y/N No
Roof Type Composition
Garage No
Private Pool No
Building
Lot Description Level
Faces From I-475, take Exit 9 for GA-41/US-41 S toward Macon. Turn left onto GA-41 S/US-41 S (Rocky Creek Rd). Continue for approximately 1 mile, then turn left onto Alview Drive. The destination, 153 Alview Drive, will be on your right in about 0.2 miles.
Foundation Block
Sewer Public Sewer
Water Public
Structure Type Vinyl Siding
New Construction No
Schools
Elementary Schools Veterans
Middle Schools Weaver
High Schools Westside
Others
HOA Fee Include None
Tax ID K0100038
Acceptable Financing Cash, Conventional, FHA, VA Loan
Listing Terms Cash, Conventional, FHA, VA Loan
Special Listing Condition Updated/Remodeled

GET MORE INFORMATION
REALTOR® | Lic# 392071






