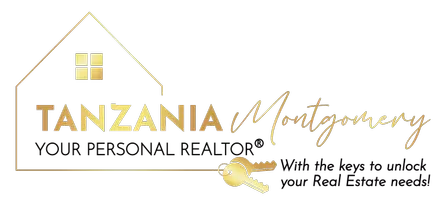REQUEST A TOUR If you would like to see this home without being there in person, select the "Virtual Tour" option and your agent will contact you to discuss available opportunities.
In-PersonVirtual Tour
$ 269,999
Est. payment | /mo
4 Beds
2 Baths
1,517 SqFt
$ 269,999
Est. payment | /mo
4 Beds
2 Baths
1,517 SqFt
Open House
Sat Aug 30, 12:00pm - 2:00pm
Key Details
Property Type Single Family Home
Listing Status Active
Purchase Type For Sale
Square Footage 1,517 sqft
Price per Sqft $177
Subdivision Hawk'S Ridge
MLS Listing ID 255474
Bedrooms 4
Full Baths 2
Year Built 2022
Lot Size 10,454 Sqft
Property Description
Stylish 4-Bedroom Home with Open Floor Plan This beautiful 4-bedroom, 2-bath home offers an open and inviting layout perfect for modern living. The exterior features low-maintenance vinyl siding accented with stone for stunning curb appeal. Inside, luxury vinyl plank flooring flows throughout all living areas, creating a seamless and elegant look. The spacious kitchen is a chef's dream with a large island, granite countertops, beautiful cabinetry, pantry, stainless steel appliances, and a convenient breakfast bar. The primary suite is a true retreat, boasting two walk-in closets and a luxurious bath with dual vanities. Enjoy outdoor living on the covered back porch, perfect for relaxing or entertaining. This home combines style, comfort, and functionality—ready for you to move in and make it your own!
Location
State GA
County Peach County
Area Peach County
Interior
Heating Central Electric, Heat Pump
Flooring Carpet, Tile, Luxury Vinyl Plank
Exterior
Exterior Feature Vinyl Siding, Stone
Parking Features Attached, Garage
Garage Spaces 2.0
Pool None
Building
Sewer City/County
Water City/County
Schools
Elementary Schools Kay Road
Middle Schools Byron
High Schools Peach County
Listed by FICKLING & COMPANY
GET MORE INFORMATION
Tanzania Montgomery
REALTOR® | Lic# 392071






