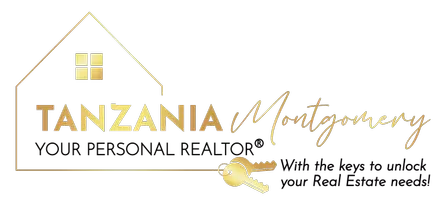3 Beds
2 Baths
1,744 SqFt
3 Beds
2 Baths
1,744 SqFt
Key Details
Property Type Single Family Home
Sub Type Single Family Residence
Listing Status Active Under Contract
Purchase Type For Sale
Square Footage 1,744 sqft
Price per Sqft $146
Subdivision Kings Glen
MLS Listing ID 10589219
Style A-Frame,Ranch
Bedrooms 3
Full Baths 2
HOA Y/N No
Year Built 1999
Annual Tax Amount $423
Tax Year 2024
Lot Size 0.310 Acres
Acres 0.31
Lot Dimensions 13503.6
Property Sub-Type Single Family Residence
Source Georgia MLS 2
Property Description
Location
State GA
County Dekalb
Rooms
Other Rooms Shed(s)
Basement None
Dining Room Dining Rm/Living Rm Combo, L Shaped
Interior
Interior Features Double Vanity, High Ceilings, Master On Main Level, Roommate Plan, Separate Shower, Soaking Tub, Split Bedroom Plan, Tray Ceiling(s), Vaulted Ceiling(s), Walk-In Closet(s)
Heating Central, Hot Water, Natural Gas
Cooling Ceiling Fan(s), Central Air, Electric
Flooring Hardwood, Tile
Fireplaces Number 1
Fireplaces Type Family Room, Gas Starter
Fireplace Yes
Appliance Dishwasher, Gas Water Heater, Ice Maker, Microwave, Range, Refrigerator, Stainless Steel Appliance(s)
Laundry In Hall, Laundry Closet
Exterior
Exterior Feature Garden
Parking Features Garage, Attached, Kitchen Level, Garage Door Opener
Garage Spaces 2.0
Fence Back Yard, Fenced, Wood
Community Features Park, Playground, Street Lights
Utilities Available Cable Available, Electricity Available, High Speed Internet, Natural Gas Available, Phone Available, Sewer Connected, Water Available
Waterfront Description No Dock Or Boathouse
View Y/N Yes
View Seasonal View
Roof Type Composition
Total Parking Spaces 2
Garage Yes
Private Pool No
Building
Lot Description Corner Lot, Cul-De-Sac, Level, Private
Faces I-75/85 to I-20 East. Take Candler Rd exit, travel south on Candler Rd. Candler Rd becomes Flat shoals Rd/Pkwy. Make right turn on Waldrop Road, right on Kings Glen Drive, then left on Warriors Path. Home on left (3742 Warriors Path).
Foundation Block
Sewer Public Sewer
Water Public
Structure Type Vinyl Siding
New Construction No
Schools
Elementary Schools Oak View
Middle Schools Cedar Grove
High Schools Cedar Grove
Others
HOA Fee Include None
Tax ID 15 058 03 037
Security Features Security System,Smoke Detector(s)
Acceptable Financing Cash, Conventional, FHA, VA Loan
Listing Terms Cash, Conventional, FHA, VA Loan
Special Listing Condition Resale

GET MORE INFORMATION
REALTOR® | Lic# 392071

