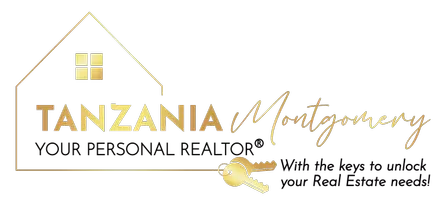2 Beds
2 Baths
1,734 SqFt
2 Beds
2 Baths
1,734 SqFt
Key Details
Property Type Single Family Home
Sub Type Single Family Residence
Listing Status New
Purchase Type For Sale
Square Footage 1,734 sqft
Price per Sqft $282
Subdivision Village At Deaton Creek
MLS Listing ID 10585325
Style Ranch
Bedrooms 2
Full Baths 2
HOA Fees $3,588
HOA Y/N Yes
Year Built 2007
Annual Tax Amount $1,609
Tax Year 2024
Lot Size 9,147 Sqft
Acres 0.21
Lot Dimensions 9147.6
Property Sub-Type Single Family Residence
Source Georgia MLS 2
Property Description
Location
State GA
County Hall
Rooms
Basement None
Dining Room Dining Rm/Living Rm Combo
Interior
Interior Features Double Vanity, High Ceilings, Master On Main Level, Separate Shower, Tile Bath, Walk-In Closet(s)
Heating Central
Cooling Ceiling Fan(s), Central Air
Flooring Carpet, Hardwood, Tile
Fireplaces Number 1
Fireplaces Type Family Room
Fireplace Yes
Appliance Dishwasher, Disposal, Gas Water Heater, Microwave, Range, Stainless Steel Appliance(s)
Laundry Other
Exterior
Exterior Feature Garden
Parking Features Garage, Attached, Garage Door Opener
Garage Spaces 2.0
Community Features Clubhouse, Fitness Center, Gated, Park, Playground, Pool, Retirement Community, Sidewalks, Street Lights, Tennis Court(s)
Utilities Available Cable Available, Electricity Available, High Speed Internet, Natural Gas Available, Phone Available, Sewer Connected, Underground Utilities, Water Available
Waterfront Description No Dock Or Boathouse
View Y/N No
Roof Type Composition
Total Parking Spaces 2
Garage Yes
Private Pool No
Building
Lot Description Corner Lot, Cul-De-Sac, Level
Faces I85 North to exit 126 (Chateau Elan) Turn left on Hwy.211 to 3rd light, turn lt on Thompson Mill Rd. S/D. After Security Gate, take 1st right on Chimney Rock.
Foundation Slab
Sewer Public Sewer
Water Public
Structure Type Concrete
New Construction No
Schools
Elementary Schools Spout Springs
Middle Schools Cherokee Bluff
High Schools Cherokee Bluff
Others
HOA Fee Include Maintenance Grounds,Management Fee,Reserve Fund,Swimming,Tennis
Tax ID 15039 000408
Security Features Gated Community,Security System,Smoke Detector(s)
Special Listing Condition Resale

GET MORE INFORMATION
REALTOR® | Lic# 392071






