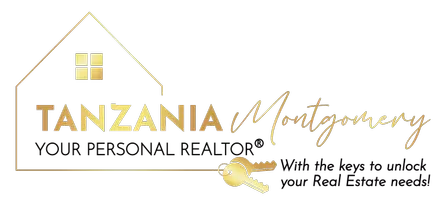3 Beds
3.5 Baths
3,195 SqFt
3 Beds
3.5 Baths
3,195 SqFt
Open House
Sun Aug 31, 2:00pm - 4:00pm
Key Details
Property Type Single Family Home
Sub Type Single Family Residence
Listing Status New
Purchase Type For Sale
Square Footage 3,195 sqft
Price per Sqft $234
Subdivision Towne Lake Hills North
MLS Listing ID 10594655
Style Craftsman
Bedrooms 3
Full Baths 3
Half Baths 1
HOA Fees $852
HOA Y/N Yes
Year Built 1999
Annual Tax Amount $5,328
Tax Year 2024
Lot Size 0.430 Acres
Acres 0.43
Lot Dimensions 18730.8
Property Sub-Type Single Family Residence
Source Georgia MLS 2
Property Description
Location
State GA
County Cherokee
Rooms
Other Rooms Garage(s)
Basement Bath Finished, Daylight, Exterior Entry, Finished, Full, Interior Entry
Dining Room Seats 12+
Interior
Interior Features Beamed Ceilings, Separate Shower, Entrance Foyer, Walk-In Closet(s)
Heating Central, Forced Air, Natural Gas
Cooling Ceiling Fan(s), Central Air
Flooring Hardwood, Tile
Fireplaces Number 2
Fireplaces Type Basement, Family Room, Gas Log, Gas Starter
Fireplace Yes
Appliance Dishwasher, Disposal, Dryer, Gas Water Heater, Microwave, Range, Refrigerator, Stainless Steel Appliance(s), Washer
Laundry Other
Exterior
Parking Features Garage, Attached, Detached, Garage Door Opener
Garage Spaces 2.0
Community Features Clubhouse, Fitness Center, Golf, Park, Playground, Pool, Sidewalks, Swim Team, Tennis Court(s), Tennis Team, Walk To Schools, Near Shopping
Utilities Available Cable Available, Electricity Available, High Speed Internet, Natural Gas Available, Phone Available, Sewer Available, Underground Utilities, Water Available
Waterfront Description No Dock Or Boathouse
View Y/N No
Roof Type Composition,Metal
Total Parking Spaces 2
Garage Yes
Private Pool No
Building
Lot Description Cul-De-Sac
Faces 575N to Towne Lake Pkwy, turn Left ff ramp, stay right @ fork in the road, take a left into Town Lake Hills North, Right on Golf Crest, Right on Morning Mist to end, 3rd house on the left.
Foundation Slab
Sewer Public Sewer
Water Public
Structure Type Concrete,Stone,Wood Siding
New Construction No
Schools
Elementary Schools Bascomb
Middle Schools Booth
High Schools Etowah
Others
HOA Fee Include Swimming,Tennis
Tax ID 15N04G00000155000
Security Features Smoke Detector(s)
Acceptable Financing 1031 Exchange, Cash, Conventional, FHA, VA Loan
Listing Terms 1031 Exchange, Cash, Conventional, FHA, VA Loan
Special Listing Condition Resale

GET MORE INFORMATION
REALTOR® | Lic# 392071






