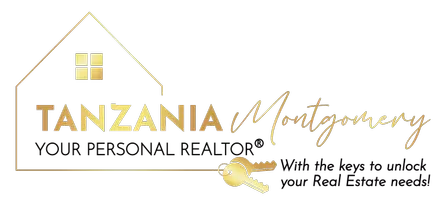4 Beds
3.5 Baths
3,066 SqFt
4 Beds
3.5 Baths
3,066 SqFt
Key Details
Property Type Single Family Home
Sub Type Single Family Residence
Listing Status New
Purchase Type For Sale
Square Footage 3,066 sqft
Price per Sqft $293
MLS Listing ID 10595191
Style Craftsman
Bedrooms 4
Full Baths 3
Half Baths 1
HOA Y/N No
Year Built 2023
Annual Tax Amount $6,086
Tax Year 2024
Lot Size 1.060 Acres
Acres 1.06
Lot Dimensions 1.06
Property Sub-Type Single Family Residence
Source Georgia MLS 2
Property Description
Location
State GA
County Paulding
Rooms
Other Rooms Other
Basement Unfinished
Dining Room Separate Room
Interior
Interior Features High Ceilings, Master On Main Level
Heating Central
Cooling Central Air
Flooring Carpet, Laminate, Tile
Fireplaces Number 1
Fireplaces Type Living Room
Fireplace Yes
Appliance Dishwasher, Double Oven, Microwave
Laundry In Hall
Exterior
Parking Features Garage
Garage Spaces 2.0
Community Features None
Utilities Available Cable Available, Electricity Available, Phone Available, Water Available
View Y/N No
Roof Type Composition
Total Parking Spaces 2
Garage Yes
Private Pool No
Building
Lot Description Private
Faces From Dabbs Bridge Road (coming from Cobb Parkway/Highway 41), turn left on Harmony Grove Church Road; go 1.3 miles and property is on the left.
Foundation Slab
Sewer Septic Tank
Water Public
Structure Type Brick,Other
New Construction No
Schools
Elementary Schools Burnt Hickory
Middle Schools Mcclure
High Schools North Paulding
Others
HOA Fee Include None
Tax ID 90219
Security Features Security System
Acceptable Financing Cash, Conventional, FHA, VA Loan
Listing Terms Cash, Conventional, FHA, VA Loan
Special Listing Condition Resale
Virtual Tour https://listings.cherokeedrone.com/sites/jnqqeng/unbranded

GET MORE INFORMATION
REALTOR® | Lic# 392071






