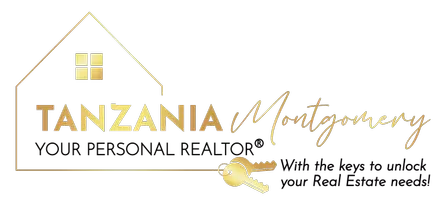4 Beds
2.5 Baths
3,232 SqFt
4 Beds
2.5 Baths
3,232 SqFt
Key Details
Property Type Single Family Home
Sub Type Single Family Residence
Listing Status New
Purchase Type For Rent
Square Footage 3,232 sqft
Subdivision Piedmont Trace
MLS Listing ID 10596058
Style Brick Front,Traditional
Bedrooms 4
Full Baths 2
Half Baths 1
HOA Y/N Yes
Year Built 2016
Lot Size 0.270 Acres
Acres 0.27
Lot Dimensions 11761.2
Property Sub-Type Single Family Residence
Source Georgia MLS 2
Property Description
Location
State GA
County Dekalb
Rooms
Basement None
Interior
Interior Features Double Vanity, High Ceilings, Rear Stairs, Separate Shower, Soaking Tub, Tile Bath, Vaulted Ceiling(s), Walk-In Closet(s), Wet Bar
Heating Central
Cooling Ceiling Fan(s), Central Air
Flooring Carpet, Hardwood, Tile, Vinyl
Fireplaces Number 1
Fireplaces Type Family Room, Gas Log, Masonry
Fireplace Yes
Appliance Convection Oven, Cooktop, Dishwasher, Gas Water Heater, Ice Maker, Microwave
Laundry Upper Level
Exterior
Parking Features Garage, Attached, Garage Door Opener
Community Features Sidewalks
Utilities Available Cable Available, Electricity Available, High Speed Internet, Natural Gas Available
View Y/N No
Roof Type Composition
Garage Yes
Private Pool No
Building
Lot Description None
Faces From I-20 East, take Exit 75 for Turner Hill Road/GA-124. Turn left onto Turner Hill Road and continue for approximately 2.5 miles. Turn right onto Pleasant Hill Road. In approximately 0.25 miles, turn left onto Stone Meadow Road into the Piedmont Trace Subdivision. Follow to the dead end and turn left onto Indian Woods Road. Home will be on the left.
Sewer Public Sewer
Water Public
Structure Type Brick,Vinyl Siding
New Construction No
Schools
Elementary Schools Rock Chapel
Middle Schools Lithonia
High Schools Lithonia
Others
HOA Fee Include Management Fee
Tax ID 16 197 02 101
Special Listing Condition Updated/Remodeled
Pets Allowed No

GET MORE INFORMATION
REALTOR® | Lic# 392071






