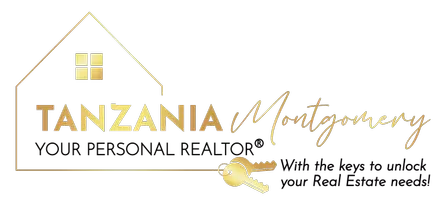
4 Beds
3 Baths
2,861 SqFt
4 Beds
3 Baths
2,861 SqFt
Key Details
Property Type Single Family Home
Sub Type Single Family Residence
Listing Status New
Purchase Type For Sale
Square Footage 2,861 sqft
Price per Sqft $122
Subdivision Chestnut Ridge
MLS Listing ID 10587160
Style Traditional
Bedrooms 4
Full Baths 3
HOA Fees $500
HOA Y/N Yes
Year Built 2017
Annual Tax Amount $2,738
Tax Year 2024
Lot Size 10,018 Sqft
Acres 0.23
Lot Dimensions 10018.8
Property Sub-Type Single Family Residence
Source Georgia MLS 2
Property Description
Location
State GA
County Fulton
Rooms
Basement None
Interior
Interior Features Double Vanity, Tray Ceiling(s), Walk-In Closet(s)
Heating Central
Cooling Ceiling Fan(s), Central Air
Flooring Carpet, Hardwood
Fireplaces Number 1
Fireplaces Type Family Room
Fireplace Yes
Appliance Dishwasher, Microwave
Laundry Laundry Closet
Exterior
Parking Features Garage, Attached
Garage Spaces 2.0
Community Features Clubhouse, Pool, Tennis Court(s)
Utilities Available Cable Available, Electricity Available, High Speed Internet, Natural Gas Available, Phone Available, Sewer Available, Water Available
View Y/N Yes
View Seasonal View
Roof Type Composition
Total Parking Spaces 2
Garage Yes
Private Pool No
Building
Lot Description Level, Private
Faces From I-85 South, take Exit 69 onto GA-14 Spur toward S. Fulton Parkway, turn right onto GA-92 North, left onto Estonian Drive, and then right onto Suffolk.
Foundation Slab
Sewer Public Sewer
Water Public
Structure Type Brick
New Construction No
Schools
Elementary Schools Renaissance
Middle Schools Renaissance
High Schools Langston Hughes
Others
HOA Fee Include Management Fee,Swimming,Tennis
Tax ID 09F310001412772
Special Listing Condition Resale

GET MORE INFORMATION

REALTOR® | Lic# 392071






