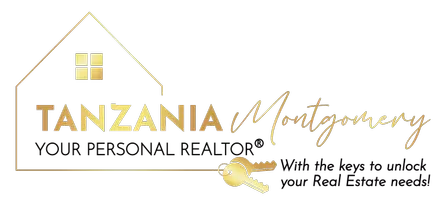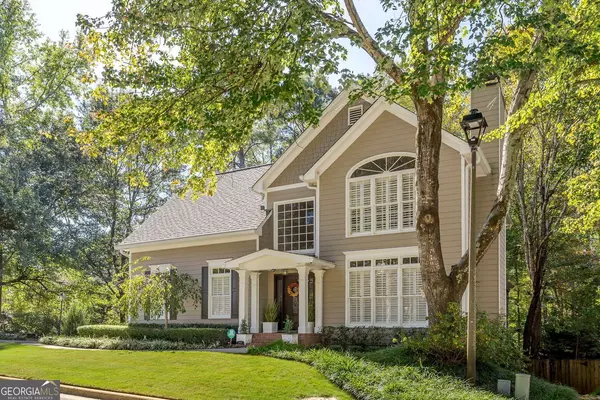
4 Beds
3.5 Baths
3,374 SqFt
4 Beds
3.5 Baths
3,374 SqFt
Key Details
Property Type Single Family Home
Sub Type Single Family Residence
Listing Status New
Purchase Type For Sale
Square Footage 3,374 sqft
Price per Sqft $266
Subdivision Ashton Square
MLS Listing ID 10625424
Style Traditional
Bedrooms 4
Full Baths 3
Half Baths 1
HOA Y/N No
Year Built 1991
Annual Tax Amount $912
Tax Year 2025
Lot Size 8,276 Sqft
Acres 0.19
Lot Dimensions 8276.4
Property Sub-Type Single Family Residence
Source Georgia MLS 2
Property Description
Location
State GA
County Dekalb
Rooms
Other Rooms Other
Basement Daylight, Exterior Entry, Finished, Interior Entry, Full, Bath Finished
Dining Room Seats 12+
Interior
Interior Features Double Vanity, High Ceilings, In-Law Floorplan, Separate Shower, Soaking Tub, Split Bedroom Plan, Tile Bath, Entrance Foyer, Vaulted Ceiling(s), Walk-In Closet(s)
Heating Central, Forced Air, Natural Gas
Cooling Ceiling Fan(s), Central Air
Flooring Hardwood, Tile, Carpet
Fireplaces Number 1
Fireplaces Type Family Room, Factory Built, Gas Starter, Gas Log
Fireplace Yes
Appliance Dishwasher, Disposal, Gas Water Heater, Microwave, Range, Stainless Steel Appliance(s)
Laundry Upper Level, In Hall
Exterior
Exterior Feature Sprinkler System
Parking Features Garage, Kitchen Level, Garage Door Opener, Side/Rear Entrance
Garage Spaces 2.0
Fence Back Yard, Chain Link, Privacy
Community Features Street Lights, Near Public Transport, Walk To Schools, Near Shopping
Utilities Available Cable Available, Electricity Available, Natural Gas Available, Phone Available, Sewer Available, Water Available, Underground Utilities
View Y/N Yes
View Seasonal View
Roof Type Composition
Total Parking Spaces 2
Garage Yes
Private Pool No
Building
Lot Description Cul-De-Sac, Level, Corner Lot, Private
Faces From the New Brookhaven City Hall head North on Peachtree Rd Ne. Turn left on Osborne Rd Ne. Turn left into Ashton Square on Ashton Trace. Left on Mitchell Cove and home will be on your right in the cul-de-sac.
Foundation Slab
Sewer Public Sewer
Water Public
Architectural Style Traditional
Structure Type Other
New Construction No
Schools
Elementary Schools Ashford Park
Middle Schools Chamblee
High Schools Chamblee
Others
HOA Fee Include None
Tax ID 18 274 04 223
Security Features Smoke Detector(s),Security System
Acceptable Financing Cash, Conventional, FHA, VA Loan
Listing Terms Cash, Conventional, FHA, VA Loan
Special Listing Condition Resale
Virtual Tour https://media.venvisio.com/sites/nxrqkzo/unbranded

GET MORE INFORMATION

REALTOR® | Lic# 392071






