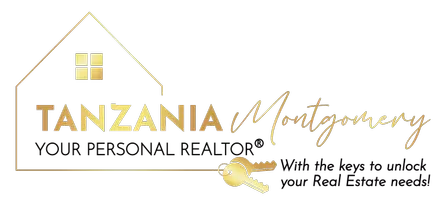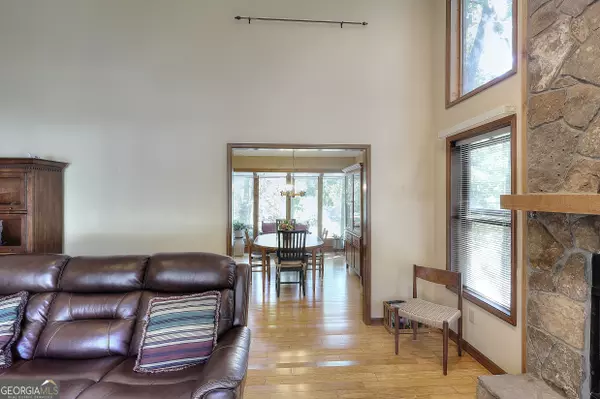
4 Beds
3 Baths
2,229 SqFt
4 Beds
3 Baths
2,229 SqFt
Key Details
Property Type Single Family Home
Sub Type Single Family Residence
Listing Status New
Purchase Type For Sale
Square Footage 2,229 sqft
Price per Sqft $150
Subdivision X
MLS Listing ID 10626004
Style Contemporary
Bedrooms 4
Full Baths 3
HOA Y/N No
Year Built 1983
Annual Tax Amount $1,233
Tax Year 2024
Lot Size 2.310 Acres
Acres 2.31
Lot Dimensions 2.31
Property Sub-Type Single Family Residence
Source Georgia MLS 2
Property Description
Location
State GA
County Gwinnett
Rooms
Other Rooms Garage(s)
Basement None
Dining Room Separate Room
Interior
Interior Features Double Vanity, High Ceilings, Walk-In Closet(s), Wet Bar
Heating Central, Natural Gas
Cooling Attic Fan, Ceiling Fan(s), Central Air, Electric
Flooring Carpet, Laminate, Other
Fireplaces Number 1
Fireplaces Type Family Room, Gas Starter, Living Room, Masonry
Fireplace Yes
Appliance Dishwasher, Dryer, Gas Water Heater, Microwave, Other, Refrigerator, Washer
Laundry Other
Exterior
Parking Features Garage
Community Features Clubhouse, Pool, Street Lights
Utilities Available Cable Available, Electricity Available, Natural Gas Available, Phone Available, Sewer Available, Water Available
View Y/N Yes
View River
Roof Type Other
Garage Yes
Private Pool No
Building
Lot Description Cul-De-Sac
Faces From 78 take Killian Hill. Take a left on Signal. Left on Fox. Right on Russet. 4254 Russet Ct is on the left.
Foundation Block, Slab
Sewer Septic Tank
Water Public
Architectural Style Contemporary
Structure Type Stone,Wood Siding
New Construction No
Schools
Elementary Schools Head
Middle Schools Five Forks
High Schools Brookwood
Others
HOA Fee Include None
Tax ID R6064 060
Security Features Carbon Monoxide Detector(s)
Special Listing Condition Resale
Virtual Tour https://my.matterport.com/show/?m=ZJXDBur4hwz&brand=0

GET MORE INFORMATION

REALTOR® | Lic# 392071






