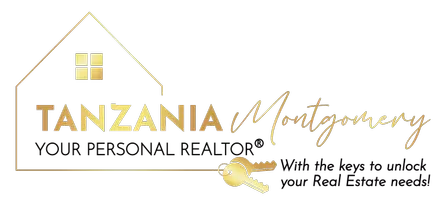
5 Beds
4 Baths
3,524 SqFt
5 Beds
4 Baths
3,524 SqFt
Open House
Sat Oct 25, 1:00pm - 3:00pm
Sun Oct 26, 2:00pm - 4:00pm
Key Details
Property Type Single Family Home
Sub Type Single Family Residence
Listing Status New
Purchase Type For Sale
Square Footage 3,524 sqft
Price per Sqft $160
Subdivision Whisper Point
MLS Listing ID 10629540
Style Brick Front,Traditional
Bedrooms 5
Full Baths 4
HOA Fees $650
HOA Y/N Yes
Year Built 2017
Annual Tax Amount $4,736
Tax Year 2024
Lot Size 10,018 Sqft
Acres 0.23
Lot Dimensions 10018.8
Property Sub-Type Single Family Residence
Source Georgia MLS 2
Property Description
Location
State GA
County Forsyth
Rooms
Basement None
Dining Room Seats 12+
Interior
Interior Features Double Vanity, High Ceilings, Soaking Tub, Walk-In Closet(s)
Heating Central, Natural Gas
Cooling Ceiling Fan(s), Central Air, Electric
Flooring Carpet, Vinyl
Fireplaces Number 1
Fireplaces Type Family Room, Gas Log
Fireplace Yes
Appliance Dishwasher, Disposal, Double Oven, Microwave, Refrigerator
Laundry Laundry Closet
Exterior
Parking Features Garage, Attached, Kitchen Level, Garage Door Opener
Fence Back Yard, Wood
Community Features Playground, Pool, Sidewalks, Street Lights, Walk To Schools, Near Shopping
Utilities Available Cable Available, Electricity Available, High Speed Internet, Natural Gas Available, Phone Available, Sewer Available, Water Available
View Y/N No
Roof Type Composition
Garage Yes
Private Pool No
Building
Lot Description Level, Private
Faces 400 North to GA 369 - Go west on Browns Bridge Road. Turn Right on Hwy 9 (Dahlonega Hwy), 2.2 miles turn left onto Stafford Place. (Whisper Point Subdivision). Take first right onto Hemlock Circle. Take first right onto Mirror Lake Drive. 5180 Mirror Lake Drive is on right. Property is GPS Friendly
Foundation Slab
Sewer Public Sewer
Water Public
Architectural Style Brick Front, Traditional
Structure Type Concrete
New Construction No
Schools
Elementary Schools Silver City
Middle Schools North Forsyth
High Schools North Forsyth
Others
HOA Fee Include Reserve Fund
Tax ID 188000236
Security Features Security System,Smoke Detector(s)
Acceptable Financing Assumable, Cash, Conventional, FHA, VA Loan
Listing Terms Assumable, Cash, Conventional, FHA, VA Loan
Special Listing Condition Resale
Virtual Tour https://tours.localflavorfilms.com/sites/pnxngxj/unbranded

GET MORE INFORMATION

REALTOR® | Lic# 392071






