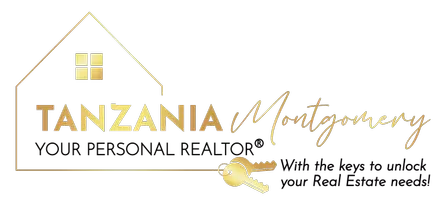
4 Beds
6.5 Baths
7,142 SqFt
4 Beds
6.5 Baths
7,142 SqFt
Key Details
Property Type Single Family Home
Sub Type Single Family Residence
Listing Status New
Purchase Type For Sale
Square Footage 7,142 sqft
Price per Sqft $315
Subdivision Tiller Walk
MLS Listing ID 10635886
Style European,Traditional
Bedrooms 4
Full Baths 6
Half Baths 1
HOA Fees $550
HOA Y/N Yes
Year Built 1995
Annual Tax Amount $279,234
Tax Year 2025
Lot Size 0.936 Acres
Acres 0.936
Lot Dimensions 40772.16
Property Sub-Type Single Family Residence
Source Georgia MLS 2
Property Description
Location
State GA
County Fulton
Rooms
Basement Bath Finished, Daylight, Interior Entry, Exterior Entry, Finished, Partial
Interior
Interior Features High Ceilings, Bookcases, Double Vanity, Entrance Foyer, Soaking Tub, Rear Stairs, Separate Shower, Split Bedroom Plan, Tile Bath, Tray Ceiling(s), Wet Bar, Wine Cellar, Walk-In Closet(s)
Heating Central, Electric, Forced Air, Natural Gas, Heat Pump, Zoned
Cooling Ceiling Fan(s), Central Air, Electric, Heat Pump, Whole House Fan, Zoned
Flooring Hardwood, Stone
Fireplaces Number 3
Fireplaces Type Basement, Gas Starter, Living Room, Family Room
Fireplace Yes
Appliance Convection Oven, Double Oven, Dishwasher, Disposal, Dryer, Electric Water Heater, Refrigerator, Microwave, Cooktop, Stainless Steel Appliance(s), Washer, Oven
Laundry Other
Exterior
Parking Features Garage, Storage, Attached, Kitchen Level, Garage Door Opener, Side/Rear Entrance
Garage Spaces 3.0
Fence Back Yard
Community Features None
Utilities Available Cable Available, Electricity Available, High Speed Internet, Natural Gas Available, Sewer Connected, Phone Available, Underground Utilities, Water Available
View Y/N No
Roof Type Composition
Total Parking Spaces 3
Garage Yes
Private Pool No
Building
Lot Description Cul-De-Sac, Level, Sloped
Faces GPS Friendly. Inside the Perimeter - Mount Vernon Hwy North towards 285. Turn right on Glen Erroll, Turn right into Tiller Walk on Claire Rose Lane. Take first right on Chestnut Rose. House is on the left.
Sewer Public Sewer
Water Public
Architectural Style European, Traditional
Structure Type Stucco
New Construction No
Schools
Elementary Schools Heards Ferry
Middle Schools Ridgeview
High Schools Riverwood
Others
HOA Fee Include None
Tax ID 17 013400050198
Special Listing Condition Updated/Remodeled

GET MORE INFORMATION

REALTOR® | Lic# 392071






