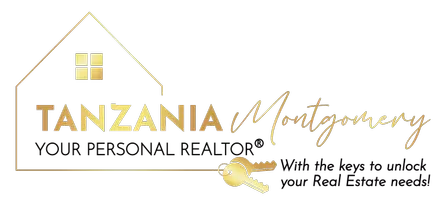REQUEST A TOUR If you would like to see this home without being there in person, select the "Virtual Tour" option and your agent will contact you to discuss available opportunities.
In-PersonVirtual Tour

$ 775,000
Est. payment | /mo
5 Beds
4.5 Baths
5,367 SqFt
$ 775,000
Est. payment | /mo
5 Beds
4.5 Baths
5,367 SqFt
Key Details
Property Type Single Family Home
Listing Status Active
Purchase Type For Sale
Square Footage 5,367 sqft
Price per Sqft $144
Subdivision Rivoli Lakes
MLS Listing ID 257328
Bedrooms 5
Full Baths 4
Half Baths 1
Year Built 1991
Lot Size 1.690 Acres
Property Description
With its acreage, amenities, privacy, and thoughtful updates, 1231 Woodcrest Drive stands out as a rare opportunity in Macon's market! Property Highlights: -3.85 acres across two combined lots -Quiet, wooded setting on desirable Woodcrest Drive -City water and sewer -No HOA -Saltwater in-ground pool with spacious decking -Outdoor stone fireplace and large covered patio for year-round enjoyment -Impressive guest house offering flexible additional living space Discover 1231 Woodcrest Drive—an extraordinary estate quietly nestled among mature trees on 3.85 acres across two beautifully combined lots. Beautiful curb Appel with mature front landscape, introducing a property that feels private, peaceful, and truly one-of-a-kind. With city water and sewer, no HOA, a saltwater pool, an outdoor fireplace, and a remarkable guest house, this home offers an exceptional living experience. Step inside to a dramatic two-story foyer that sets the tone for the home's timeless character. The central den features a fireplace and clear sightlines into both the kitchen and pool area, creating a comfortable flow ideal for everyday living and entertaining. The kitchen serves as the home's gathering hub, complete with a substantial island, abundant workspace, and a breakfast area designed for connection and convenience. Stretching across the back of the home, the sunroom—with its wet bar and full wall of windows—invites natural light and offers year-round views of the pool and wooded backdrop. Outdoors, a large covered patio and stone fireplace provide a welcoming space to unwind or host, no matter the season. The main-level suite offers a spacious retreat with a freestanding copper tub and an adjoining private office. Upstairs, a generous game room provides additional flex space suitable for a variety of uses. The property also includes a two-car garage, a workshop, and an impressive guest house that enhances the estate's versatility and appeal. Recent improvements such as brand new carpet, newer roof, newer HVAC, and updated paint add peace of mind. Schedule your showing appointment today!
Location
State GA
County Bibb County
Area Bibb County
Interior
Heating Central Electric
Flooring Carpet, Hardwood, Tile
Fireplaces Number 1
Exterior
Exterior Feature Brick (4 Sides)
Parking Features Attached, Garage
Garage Spaces 2.0
Pool In Ground Pool
Building
Sewer City/County
Water City/County
Schools
Elementary Schools Bibb-Springdale
Middle Schools Bibb-Howard
High Schools Howard
Listed by AF REALTY GROUP
GET MORE INFORMATION

Tanzania Montgomery
REALTOR® | Lic# 392071






