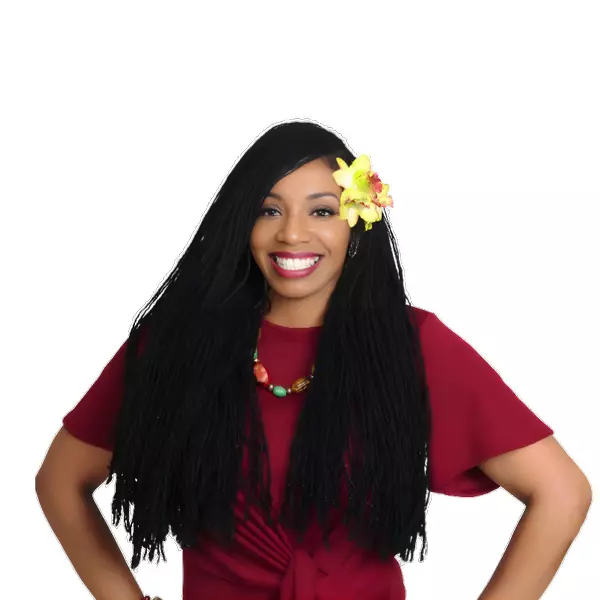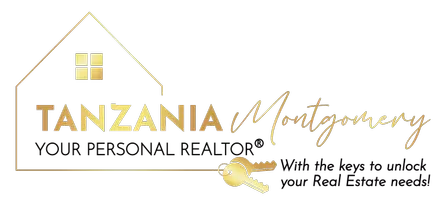REQUEST A TOUR If you would like to see this home without being there in person, select the "Virtual Tour" option and your advisor will contact you to discuss available opportunities.
In-PersonVirtual Tour

$ 414,900
Est. payment | /mo
4 Beds
3 Baths
2,280 SqFt
$ 414,900
Est. payment | /mo
4 Beds
3 Baths
2,280 SqFt
Open House
Sat Nov 22, 11:00am - 12:30pm
Key Details
Property Type Single Family Home
Listing Status Active
Purchase Type For Sale
Square Footage 2,280 sqft
Price per Sqft $181
Subdivision Sterling Place
MLS Listing ID 257337
Bedrooms 4
Full Baths 3
Year Built 2025
Lot Size 0.750 Acres
Property Description
Situated on a spacious three-quarter-acre corner lot, this stunning new construction home is designed with elegance and comfort in mind. Priced at $414,900, this exquisite property boasts a perfect blend of luxury and practicality, making it ideal for discerning buyer seeking a serene and upscale living experience. As you approach this four-sided brick home, you are greeted by a charming front porch perfect for enjoying peaceful evenings. The side entry garage with a convenient turn-around pad enhances the curb appeal, while the landscaping, complete with a sprinkler system and a partially sodded yard, sets the stage for this beauty. Step inside to discover a spacious open floor plan that seamlessly connects the living areas, highlighted by luxurious LVP flooring and elegant tile in the bathrooms. The great room, featuring recessed lighting and a cozy electric fireplace, flows into a gourmet kitchen equipped with pristine white cabinets, sleek black hardware, a farmhouse sink, and a pantry. The formal dining area is ready to host your memorable gatherings. The home offers a split plan with the primary suite and additional bedroom on one side, providing privacy and tranquility. The primary suite is a true retreat, featuring a dual vanity, a soaking tub, a beautifully tiled shower with a framed shower door, and a large closet. Across the home, two more bedrooms share a convenient Jack and Jill bathroom. Additional luxuries include a large laundry area with ample cabinet space, coffered and trey ceilings throughout, and ceiling fans. Outside, the covered back porch and additional grilling pad invite you to enjoy the outdoors in comfort and style. Experience the perfect blend of luxury, comfort, and convenience at 211 Serenity Court. Embrace the lifestyle you deserve in a home that is as unique as you are
Location
State GA
County Peach County
Area Peach County
Interior
Heating Central Electric, Heat Pump
Flooring Tile, Luxury Vinyl Plank
Fireplaces Number 1
Exterior
Exterior Feature Brick (4 Sides)
Parking Features Attached, Garage
Garage Spaces 2.0
Pool None
Building
Sewer Septic Tank
Water City/County
Schools
Elementary Schools Kay Road
Middle Schools Fort Valley
High Schools Peach County
Listed by LANDMARK REALTY
GET MORE INFORMATION

Tanzania Montgomery
REALTOR® | Lic# 392071






