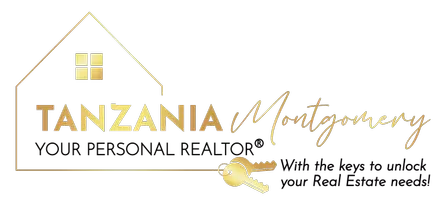$290,000
$299,970
3.3%For more information regarding the value of a property, please contact us for a free consultation.
3 Beds
2 Baths
2,114 SqFt
SOLD DATE : 11/16/2023
Key Details
Sold Price $290,000
Property Type Single Family Home
Sub Type Single Family Residence
Listing Status Sold
Purchase Type For Sale
Square Footage 2,114 sqft
Price per Sqft $137
Subdivision Hastings Ferry
MLS Listing ID 20141537
Sold Date 11/16/23
Style Ranch,Traditional
Bedrooms 3
Full Baths 2
HOA Fees $40
HOA Y/N Yes
Year Built 1983
Annual Tax Amount $2,022
Tax Year 3008
Lot Size 1.000 Acres
Acres 1.0
Lot Dimensions 1
Property Sub-Type Single Family Residence
Source Georgia MLS 2
Property Description
Welcome to your future oasis! Nestled on a sprawling one-acre lot in a tranquil subdivision, this charming home offers the perfect blend of peaceful living and exciting potential. Step inside and be greeted by the elegance of Parque floors that guide you into the expansive living room, where relaxation and entertainment seamlessly coexist. The kitchen, with its open layout, is a culinary enthusiast's dream, boasting generous space and all essential appliances to unleash your inner chef. Three large bedrooms provide abundant space needed. With two bathrooms, including a master suite with a separate tub and shower, every comfort is catered to. Recent upgrades add modern convenience to this classic beauty. Outside, a newly replaced back deck invites you to unwind outdoors, while a concrete patio accessed from the basement becomes your front-row seat to observe nature's wonders - whether it's watching your garden flourish or deer gracefully wandering through nearby woods. A drive-under garage makes parking a breeze and offers extra storage for your belongings. For those who value accessibility, a stairlift has been installed and will stay with the home. With your personal touch to bring it to full splendor, this home offers an incredible opportunity to create memories and experiences that will last a lifetime.
Location
State GA
County Clayton
Rooms
Basement Daylight, Interior Entry, Exterior Entry, Full, Unfinished
Dining Room Separate Room
Interior
Interior Features Vaulted Ceiling(s), Master On Main Level, Roommate Plan
Heating Natural Gas, Central, Forced Air, Zoned
Cooling Electric, Ceiling Fan(s), Central Air, Whole House Fan, Zoned
Flooring Carpet, Other, Vinyl
Fireplaces Number 1
Fireplaces Type Living Room, Masonry, Wood Burning Stove
Fireplace Yes
Appliance Dishwasher, Oven/Range (Combo), Refrigerator, Stainless Steel Appliance(s)
Laundry Laundry Closet, In Kitchen
Exterior
Parking Features Garage Door Opener, Basement, Garage, Parking Pad, Side/Rear Entrance
Community Features None
Utilities Available Cable Available, Sewer Connected, Natural Gas Available, Water Available
View Y/N No
Roof Type Composition
Garage Yes
Private Pool No
Building
Lot Description Level, Private, Sloped
Faces From Jonesboro, go west on Hwy 54 to Mundy's Mill Rd. Take first right onto Fitzgerald Rd and first left onto Hastings Way into subdivision. Walden Dr is first home on right, home on right with sign just past driveway.
Sewer Public Sewer
Water Public
Structure Type Other,Wood Siding
New Construction No
Schools
Elementary Schools Hawthorne
Middle Schools Lovejoy
High Schools Mundys Mill
Others
HOA Fee Include Other
Tax ID 05179B C001
Acceptable Financing Cash, Conventional, FHA
Listing Terms Cash, Conventional, FHA
Special Listing Condition Resale
Read Less Info
Want to know what your home might be worth? Contact us for a FREE valuation!

Our team is ready to help you sell your home for the highest possible price ASAP

© 2025 Georgia Multiple Listing Service. All Rights Reserved.
GET MORE INFORMATION
REALTOR® | Lic# 392071






